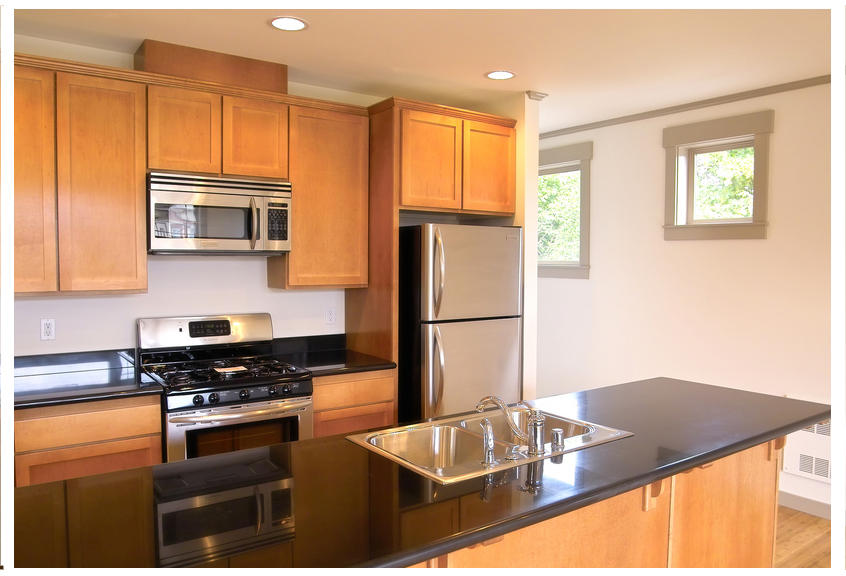







Ideas to Keep In Mind
* The one wall shaped, L-shaped, and galley-style kitchen make for good use of limited space. With each of these kitchen layout designs
Shop CompactAppliance.com!
you get the most floor space to move around the kitchen with ease.
* It would be ideal if your kitchen layout was L-shaped and you could work in an island and breakfast bar. You could then have more storage and work surface and a place for friends and family to sit.
* It's best to use appliances on both sides of the galley-style kitchen with easy access within the work triangle.
* Keep good lighting in mind as part of small kitchen design ideas. The use of natural, ambient and task lighting can be used to make the space seem larger. Under cabinet, recessed and track lighting make great improvements. Add a larger window or a skylight if possible .
* Kitchen cabinet will give a sense of more space. Use simple lines on cabinets. The less detailed the cabinets are, the larger the space will seem. Consider Shaker or slab style doors for your new kitchen.
* Glass doors on some or many of the cabinets will also open things up. It will give the illusion that you have a larger space. You can get many glass options to fit your taste.
* Use pantry cabinets that are floor to ceiling or at least 84" tall instead of a drywall pantry with a door. This ties the cabinets together and open up the space.
* Consider open shelving as part of your storage to open things up.
* If you have a long kitchen, make sure to run rectangular tile or wood floorboards the length of the kitchen. Consider floor tiles on a diagonal to make the floor space appear larger.
* Carefully consider your kitchen color schemes. The lighter the wall color, the larger the space will appear.
There are four basic kitchen layouts. Although there are hundreds of others available, all these are usually based on these four and still focus on the work triangle. The layouts are the galley or one-wall, the corridor, the L-shaped and the U-shaped. All kitchen floor plans are classified according to their specific shape.
The most common would be the one-wall or galley layout wherein the kitchen is positioned along one wall. All furniture, countertops and appliances are placed on that single area only. The second most common would probably be the corridor layout wherein the kitchen is laid out along two walls facing each other. This is very efficient since you can easily work at the front and back moving along the work triangle easily. Just be sure that you have another route for persons not involved in the work triangle or they may have to keep passing through and disrupt kitchen tasks.
Next is the L-shaped kitchen layout which is laid out along two adjacent walls or sides of a room. This frees up more space for people not involved in the work triangle compared to the corridor which has a narrow aisle. The U-shaped kitchen layout makes use of three sides and has the same advantage of more space in the work triangle.
No comments:
Post a Comment